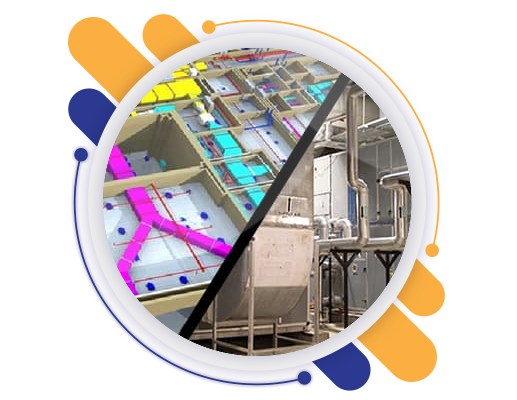"SMEClabs" is a registered trademark of SMEC Automation Pvt. Ltd. © 2024 SMEClabs All rights reserved

78%
Alumni Career Transitions
5200+
Hiring Partners
60%
Avg Salary Hike
22
Years of R & D in Syllabus
A mechanical, electrical, and plumbing system would be included in a building system. All of these systems must function properly; otherwise, there may be several issues. We won’t be able to observe any hanging electrical cables or pipelines that travel up and down in an inappropriate manner in most business buildings. MEP professionals would be responsible for all of this. Commercial buildings should have adequate ventilation since it plays a significant role in their operation.
All of this must be planned and work properly in order to get a proper functional building. The majority of MNCs are looking for skilled MEP engineers. So, in order to have a good job, you must be a certified engineer. So you need to be a certified engineer to get yourself placed in a good firm. The electrical system should be properly designed and all the connections should be properly done, this would be the same case for the piping and mechanical section otherwise. If there is any fault then it would cost a lot and even someone could lose their life due to this.
So MEP plays a major role to create a proper commercial building. SMEClabs can help you to become a certified PG Diploma MEP engineer. If you complete PG Diploma in MEP from SMEClabs then it would benefit a lot for your career. You can acquire a lot of skills after completing this course because you would be trained by professionals. SMEClabs offers you detailed training in MEP, walking you through global standards. SMEClabs offers you detailed PG diploma course in MEP, walking you through global standards.
** The above is the lite syllabus and doesn’t cover the full syllabus. To get full syllabus Book a Free Demo Now
PG Diploma MEP Course 2024 No1 Training Institution in India MEP Electrical MEP Mechanical HVAC Fire Fighting Revit + Placement Assistance

Certifications & Accreditations






Mode of Training
4 Months +
Learning Content + Practicals
Mechanical, Electrical, and plumbing
MEP engineers play a major role in the building construction field, so a career in MEP can secure your future. MEP jobs are good-paying jobs too.
MEP plans are made at the hour of the underlying model itself, to get the public authority’s endorsement for development in the event that they fulfill different general wellbeing standards. MEP likewise incorporates the plan of firefighting frameworks introduced. MEP plans assume an immense part in the life and well-being of a structure.
Should have multitasking capability, must be able to do the maintenance of mechanical, electrical, and also the instrumentation system
SMEC, one of India’s first worldwide EPC contractor company globally recognized for its distinctive services specifically in Marine & Industrial Automation, Instrumentation, Electrical, Pneumatics, Hydraulics and Mechanical sectors which started its journey in 2001. It has a R&D and training division SMEClabs which caters job-oriented training in various domains which helps an aspiring engineer /fresher or professionals to get a jump start to their career.
SMEClabs
INDIA
2nd Floor Kaloor Bus stand Complex Cochin.
Ph: +91 9958873874
[email protected]
"SMEClabs" is a registered trademark of SMEC Automation Pvt. Ltd. © 2024 SMEClabs All rights reserved