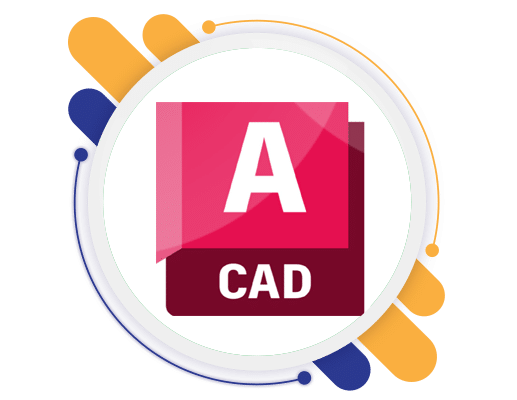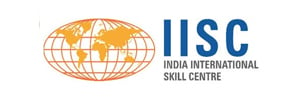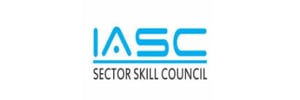"SMEClabs" is a registered trademark of SMEC Automation Pvt. Ltd. © 2024 SMEClabs All rights reserved

78%
Alumni Career Transitions
5200+
Hiring Partners
60%
Avg Salary Hike
22
Years of R & D in Syllabus
It is a basic 2D software for all the 3D softwares. Architects, engineers, and construction professionals use AutoCAD to: Design and annotate 2D geometry and 3D models with solids, surfaces, and mesh objects. Usually, most of the companies use AutoCad for 2D sketches and detailing and in the automation industry, the circuit designs can be carried out with AutoCad. This is basically a drafting software, where the users can draw and draft by using shortcut keys to increase productivity. For laser cutting purpose, this software is more useful for transferring files. Best Mechanical Autocad course training and certification computer aided design Beginners to experts. 100% Placement Assistance
MULTILEADER:
TEXT:
TABLE:
GROUP:
GEOMETRIC CONSTRAINT
DIMENSION CONSTRAINT
OLE LAYOUTS:
PRIMITIVES
** The above is the lite syllabus and doesn’t cover the full syllabus. To get full syllabus Book a Free Demo Now

Certifications & Accreditations






Mode of Training
135+ hours
Learning Content + Practicals
Internet of things and industrial internet of things
IIOT is utilized in the industrial sector while IoT is mostly used in our daily life, like connecting the internet to home appliances.
IIOT would make a lot of profit for small-scale and large-scale industries. This would reduce the cost and save a lot of money. IIOT is affordable and it would also improve the security of the industrial plants. In the future, most industries would implement IIOT.
SMEC, one of India’s first worldwide EPC contractor company globally recognized for its distinctive services specifically in Marine & Industrial Automation, Instrumentation, Electrical, Pneumatics, Hydraulics and Mechanical sectors which started its journey in 2001. It has a R&D and training division SMEClabs which caters job-oriented training in various domains which helps an aspiring engineer /fresher or professionals to get a jump start to their career.
SMEClabs
INDIA
2nd Floor Kaloor Bus stand Complex Cochin.
Ph: +91 9958873874
[email protected]
"SMEClabs" is a registered trademark of SMEC Automation Pvt. Ltd. © 2024 SMEClabs All rights reserved