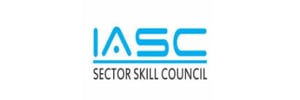"SMEClabs" is a registered trademark of SMEC Automation Pvt. Ltd. © 2024 SMEClabs All rights reserved

78%
Alumni Career Transitions
5200+
Hiring Partners
60%
Avg Salary Hike
22
Years of R & D in Syllabus
Building Estimation and Abstract formation in Excel Syllabus
Introduction to Quantity Survey
Introduction to PDF Exchange Editor
Sample sheet preparation
Difference between Long wall – short wall method and center line method
Detailed Building Estimate
Abstract of Estimated Cost
Civil NDT
Primavera
Best CPM + Building Design Course Training 2023 image and all workflow 3D Rendering Architecture and Planning. 100% Placement Support.
** The above is the lite syllabus and doesn’t cover the full syllabus. To get full syllabus Book a Free Demo Now







Mode of Training
5 months +
Learning Content + Practicals
A space in a building irrespective of it being a home, office, store, etc requires to be designed and organised to serve the purpose of it efficiently. Ultimately it is an individual’s creativity, imagination, sense of colour etc. SMEC develops such key skills in you to make you a professional. With the help of various tools and calculations you will be capable enough to create the apt environment.
Interior design is a very fruitful and satisfying career to aspire. The investment is very economical compared to the feedback. The basic fundamental courses range from 20000/- to 50000/-, while advanced courses with exposure will scale up to one lakh.
Interior Designing Courses have a major influence on creativity. The tools, calculations, and methods are ways to bring it to reality. These platforms are all system-oriented and so the interior design course can easily be undertaken via an online platform. SMEC is very successful in creating an ecosystem where anyone with basic computer knowledge can live their dream of being an Interior Designer.
An individual with a minimal creative sense irrespective of his qualification can aspire to a career in Interior Designing provided is guided by the right professionals.
India is known for its mesmerizing designs and traditional work. The Indian culture is a fusion of various arts and designs, with modern technology and growing demand for personalised spaces the opportunity for Interior Designers is in abundance. Influenced by Italian and Persian our Indian infrastructure is changing by looks, but the demand for traditional designs incorporated with modern need seems to be booming in the past decade. An entry level designer can take home an annual income of 3-4 lakhs scaling up to 12 lakhs per annum for an expert.
SMEC, one of India’s first worldwide EPC contractor company globally recognized for its distinctive services specifically in Marine & Industrial Automation, Instrumentation, Electrical, Pneumatics, Hydraulics and Mechanical sectors which started its journey in 2001. It has a R&D and training division SMEClabs which caters job-oriented training in various domains which helps an aspiring engineer /fresher or professionals to get a jump start to their career.
SMEClabs
INDIA
2nd Floor Kaloor Bus stand Complex Cochin.
Ph: +91 9958873874
[email protected]
"SMEClabs" is a registered trademark of SMEC Automation Pvt. Ltd. © 2024 SMEClabs All rights reserved